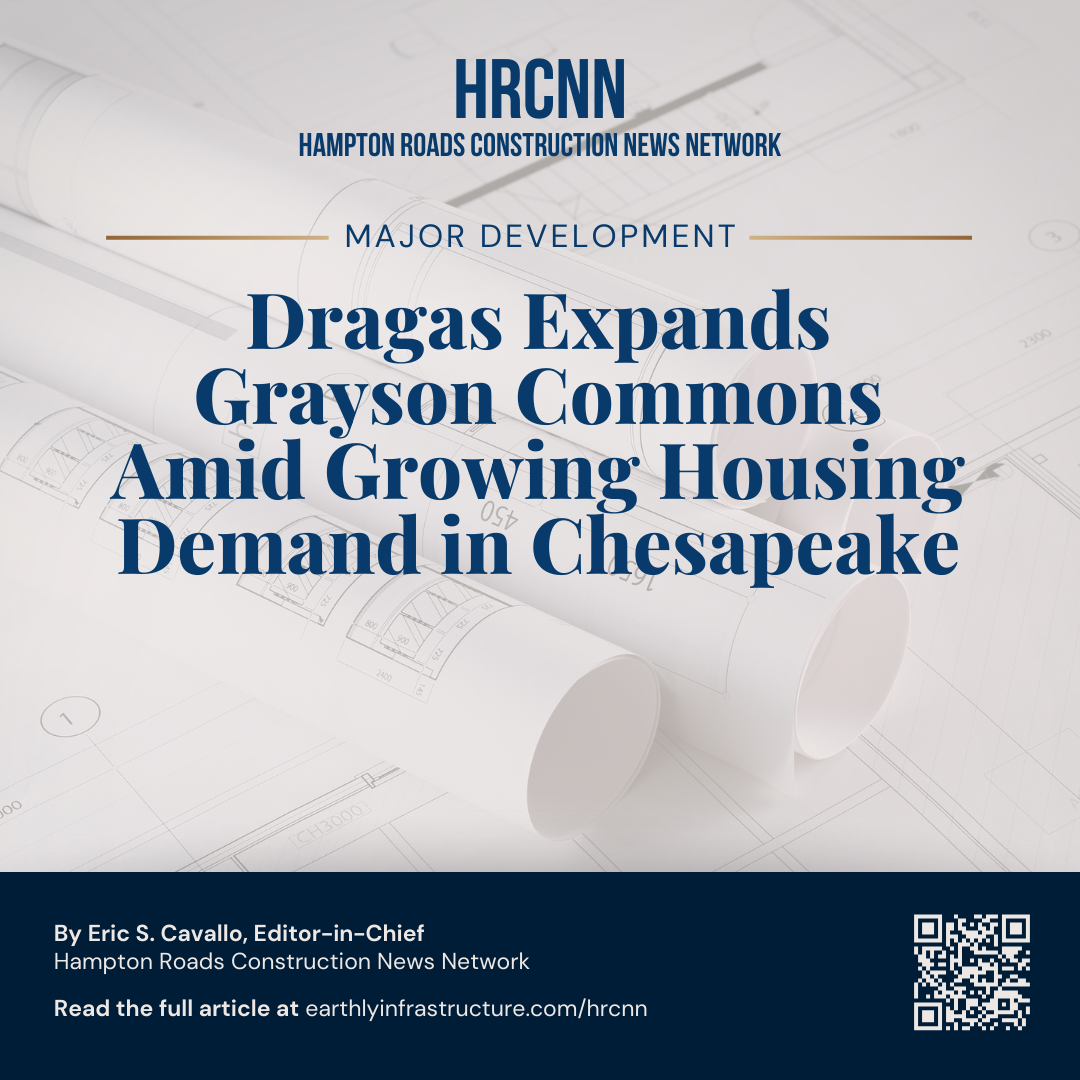By Eric S. Cavallo, Editor-in-Chief | Hampton Roads Construction News Network
Chesapeake’s steady population growth continues to place pressure on housing supply, transportation networks, and neighborhood compatibility. Along Elbow Road in the Greenbrier area, those competing priorities are now converging at Grayson Commons, a multi-phase residential project by The Dragas Companies that illustrates how growth in Chesapeake is increasingly shaped not by density alone, but by negotiated conditions and public accountability.
The latest milestone came in mid-2025, when Chesapeake City Council unanimously approved the rezoning of approximately 39 to 40 acres at 1504 Elbow Road—commonly referred to in city materials as the Hugo Property—authorizing up to 137 residential units. Rather than a blanket approval, the action represented a conditional expansion governed by detailed proffers addressing unit limits, site layout, public access, and long-term maintenance responsibilities.
That approval did not occur in isolation. It followed an earlier Grayson Commons entitlement granted in 2022 at the northwest corner of Elbow Road and Centerville Turnpike North. That rezoning encompassed roughly 26 acres and capped development at no more than 268 residential units, combining multifamily residential zoning with limited commercial components and a height exception tied to architectural design. Together, the two rezonings frame Grayson Commons as a coordinated residential district built incrementally through Chesapeake’s entitlement process.
The middle of the story lies in how those entitlements were structured. Chesapeake’s use of conditional rezoning played a central role in shaping the project. The approved proffers restrict development to the submitted concept plan, impose firm unit caps, and require architectural consistency through elevation controls—mechanisms designed to ensure that what is constructed mirrors what was presented during public hearings.
Transportation and public access proved to be among the most closely scrutinized issues. Residents expressed concerns about traffic along Elbow Road, a corridor already experiencing development pressure. In response, the approved conditions require dedication of a 20-foot public access easement and construction of a 10-foot-wide multi-use trail along the roadway, reinforcing the city’s emphasis on frontage improvements and alternative transportation connections as part of new residential growth.
Long-term governance was also embedded directly into the rezoning framework. The proffers mandate the creation of a property owners’ association responsible for maintaining common areas, enforcing architectural standards, and managing recreational amenities. Additional conditions addressing fencing heights and buffering were included to mitigate adjacency concerns where residential lots interface with natural features or neighboring properties.
Beyond zoning and planning, Grayson Commons also reflects the permitting realities of southeastern Chesapeake. Portions of the project area required federal review related to waters and wetlands, introducing another layer of coordination that can influence design refinement and construction sequencing. While such reviews are common in the region, they add complexity that must be navigated alongside local approvals.
From a market perspective, the project is designed to deliver housing types that remain in short supply: townhomes and flats offering lower-maintenance living while maintaining access to green space and proximity to employment centers. The project’s phased approach allows new units to enter the market gradually, aligning supply with absorption rather than overwhelming existing infrastructure.
For Dragas, Grayson Commons represents a continuation of a long-standing development philosophy rooted in neighborhood integration and regulatory discipline. Decades of experience navigating Chesapeake’s zoning framework are evident in the project’s structure, which balances housing delivery with infrastructure constraints and community expectations.
As Chesapeake continues to grow, Grayson Commons offers a clear example of how the city is managing that growth—not by avoiding development, but by shaping it through enforceable conditions, public improvements, and negotiated limits that reflect both market realities and civic priorities.
About HRCNN: The Hampton Roads Construction News Network is an independent regional publication covering construction, infrastructure, zoning, and development across Coastal Virginia, providing clear, fact-driven reporting on the decisions and projects shaping how Hampton Roads grows.



